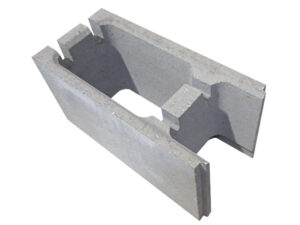MOULDED BLOCKS
 Moulded blocks are made from a natural stone material, cement and water. These components are mixed into concrete that is pressed into a precisely-dimensioned block. Block cavities can be easily filled by pouring concrete into them and the armature will have a sufficiently protective layer of concrete.
Moulded blocks are made from a natural stone material, cement and water. These components are mixed into concrete that is pressed into a precisely-dimensioned block. Block cavities can be easily filled by pouring concrete into them and the armature will have a sufficiently protective layer of concrete.
Stackable
Due to the end rabbets the blocks stay together and no mortar is necessary when laying them. The precise block height simplifies the laying work and enables erection of tall structures. With the blocks having been laid, the cavities are filled in by pouring concrete.
Properties
– The concrete structure that has been poured on-site is monolithic. There are no joints in the fully poured moulded block.
– The structure can be augmented with both horizontal and vertical armature.
– The hollow block surface is excellently suited for various coating types. The structure will have no wall joints – only narrow intermediate joints.
– The advantages of the Betoneks moulded blocks become most vividly clear in construction of labour-intensive structures.
 Application areas
Application areas
Moulded blocks are used to avoid separate moulding work when pouring foundations and building walls under earth pressure, bearing walls and refractory walls. Such blocks are also suitable for construction of retaining walls, underground cellars and structures installed in narrow conditions, like lift shafts. It is always expedient to use moulded blocks when strict requirements are in place for structural strength, density or completion speed.
Ten advantages of a structure made from moulded blocks
1. Quickly completed.
2. Structurally strong.
3. Concrete neither rots nor burns.
4. Weather-proof blocks.
5. Walls made from moulded blocks have excellent sound insulation properties.
6. Special corner and end blocks simplify laying work.
7. Moulded block surface is excellently suited for various coating types.
8. Walls made from moulded blocks can have heavy items of furniture attached to them without special supports or fixtures.
9. Vertical pipes can be installed in the moulded block cavities. Such pipes must be installed prior to pouring.
10. Walls made from moulded blocks are real stone walls and their value will remain high.
 BUILDING A WALL FROM STACKABLE MOULDED BLOCKS
BUILDING A WALL FROM STACKABLE MOULDED BLOCKS
1. Stage 1 – stacking
To build a wall from moulded blocks, you must stack them on a concrete foundation or slab. The first layer of blocks is laid on the foundation with the aid of wedges or a levelling layer from concrete. This is done to ensure that the base layer of the blocks is strictly horizontal. Next block layers are stacked without mortar (see Figure 1).
You can install in the structure horizontal armature during layer stacking and vertical armature prior to concrete pouring (see Figure 2).
Special corner blocks are used in the corners.
Apertures are easy to create with end blocks (see Figure 3). Aperture lintels are also made from blocks. The solution to use either reinforced blocks made with the aid of wooden moulds or special lintels from reinforced concrete. Prior to pouring the concrete you can install in the block cavities all sorts of pipes needed for the technical systems.
Stage 2 – concreting
The height suitable for concreting of a wall made from moulded blocks is the usual room height, i.e. not exceeding 3 metres. You should support all corners, intersections and apertures prior to concrete pouring. You should also moisten the blocks prior to concreting. The concrete mass must be fluid and liquefied concrete must be used for narrow block types. The concrete mass is compacted with a 25 mm poker vibrator. After pouring the surfaces should be cleaned, for instance with a brush.
3. Stage 3 – surface coating
The most widespread block-wall treatment options are spray plastering and crushed-stone plastering, puttying and painting, levelling and plastering.
| TECHNICAL SPECIFICATIONS OF MOULDED BLOCKS | ||||||
|---|---|---|---|---|---|---|
| Unit | BP-190 row block |
BP-190 end block |
BP-190 semi-end | BP-190 left corner |
BP-190 right corner |
|
| Dimensions | mm | 188*200*597/605 | 188*200*598 | 188*200*398 | 188*200*598 | 188*200*598 |
| Weight | kg | 8,2 | 8,6 | 5,9 | 8,5 | 8,5 |
| Volume of cavities | l | 14,5 | 13,8 | 9,0 | 13,9 | 13,9 |
| Compressive strength | N/mm2 | 18 | 18 | 18 | 18 | 18 |
| Fire susceptibility | A1 | A1 | A1 | A1 | A1 | |
| Quantity of pallet | tk | 48 | 48 (24 otsa +24 poolotsa) | 48 (24 vasak + 24 parem) | ||
| Consuption | tk/m2 | 8,3 | x | x | x | x |
| Ühik | BP-240 row block | BP-240 end block | BP-240 semi-end | BP-240 left corner | BP-240 right corner | |
| Dimensions | mm | 240*200*596/605 | 240*200*598 | 240*200*398 | 240*200*598 | 240*200*598 |
| Weight | kg | 19,36 | 19,99 | 13,7 | 19,76 | 19,76 |
| Volume of cavities | l | 19,82 | 19,18 | 12,97 | 19,29 | 19,29 |
| Compressive strength | N/mm2 | 18 | 18 | 18 | 18 | 18 |
| Fire susceptibility | A1 | A1 | A1 | A1 | A1 | |
| Quantity of pallet | tk | 32 | 32 | 32 | ||
| Consuption | tk/m2 | 8,3 | x | x | x | x |